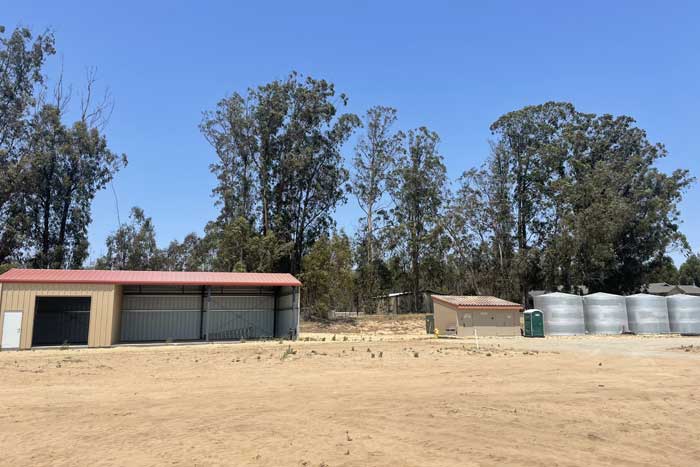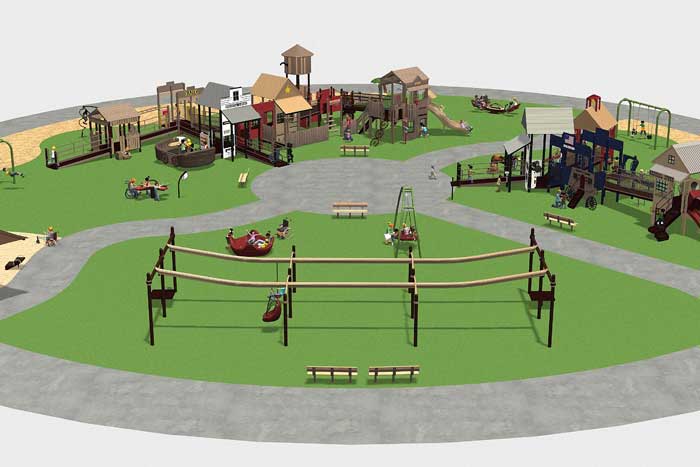Equestrian Center Backup


Phase 1
The Equestrian Center and caretaker’s quarters consists of a twelve stall barn with office, tack room, matted stalls and outdoor pens, two paddocks, large and small arenas, hay barn, maintenance building, utility buildings, accessible restroom, classroom and one bedroom caretaker’s quarters. The facility will have a landscaped area for gatherings and perimeter trail for trail rides. This facility will house our Little Riders program and eventually be open to all age therapeutic riding.


Phase 2
A universally accessible and inclusive playground featuring two distinct areas designed for children under the age of five and over the age of five. Each area will have composite surfacing under each playground, equipment designed for children who are both able bodied and disabled, composite buildings with connecting ramps consistent with a western theme, tables, benches and shade structures.


Phase 3
Accessible picnic and barbecue area and playing fields will complete this project. The barbecue area will include two barbecue pits, over 15 tables for seating, raised tree bed wells with seating and shade cover. The playing fields will be natural turf playing fields and multi-use hard courts.